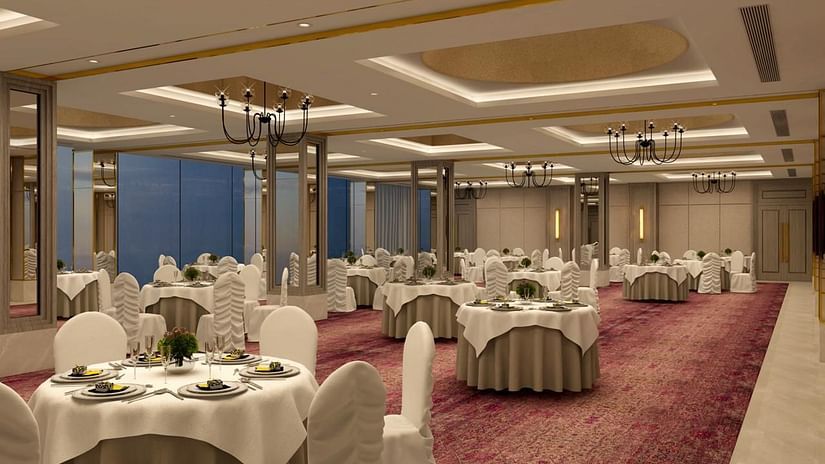Hotel Golden Tulip, Agra Royale Sarovar Portico, Agra Rivera Sarovar Portico, Ahmedabad Sarovar Portico, Kalupur-Ahmedabad Sarovar Portico, Ajmer Sarovar Premiere Alwar Golden Sarovar Portico, Amritsar Sarovar Premiere Amritsar Park Inn by Radisson Ayodhya Legend Sarovar Portico, Baddi Sarovar Portico, Badrinath Davanam Sarovar Portico Suites, Bangalore Radha Hometel, Bangalore Sarovar Portico Outer Ring Road, Bengaluru Radisson Blu Bengaluru Outer Ring Road Shravanthi Sarovar Portico, Bengaluru Citadel Sarovar Portico , Bangalore Tulip Inn, Koramangala Grand Continent, Brookefield - A Sarovar Portico Affiliate Hotel Grand Continent, Hebbal - Bangalore Grand Continent, Malleshwaram - A Sarovar Portico Affiliate Hotel Efcee Sarovar Premiere, Bhavnagar - A 5-star Hotel Rosefinch Sarovar Portico, Bhimtal Golden Tulip BDI Club and Suite, Bhiwadi Golden Tulip, Bhopal Tulip Inn, Bhopal Sarovar Portico, Bhubaneswar (Opening Soon) Sarovar Portico, Birgunj Marasa Sarovar Premiere, Bodhgaya Hometel, Chandigarh Park Plaza, Zirakpur Tulip Inn Chandigarh-Zirakpur Radha Regent, Chennai Royal Tulip, Chitwan Presidium Sarovar Premiere, Dalhousie Sarovar Portico, Dehradun Ishaan Sarovar Portico, Deoghar Pushkara Sarovar Portico, Dibrugarh Delite Sarovar Portico, Faridabad Park Plaza, Faridabad Sarovar Portico, Surajkund Ambar Sarovar Portico, Gandhidham Mahagun Sarovar Portico Suites, Vaishali Golden Tulip, Candolim, Goa Golden Tulip, Goa Vagator Grand Continent, Anjuna - A Sarovar Portico Affiliate Hotel Park Inn by Radisson Candolim, Goa Sea Breeze Sarovar Portico Varca, Goa Sobit Sarovar Portico, Goa Nirvana Sarovar Portico, Gorakhpur Golden Tulip, Gurgaon Iris Sarovar Portico, Gurugram Park Inn, Gurgaon Tulip Inn Gurugram Sarovar Portico, Hanumangarh Ambrosia Sarovar Portico, Haridwar MJ Sarovar Portico, Haridwar Serene Sarovar Premiere Hargeisa Grand Continent, Hosur A Sarovar Portico hotel Aditya Hometel, Hyderabad Aditya Park, Hyderabad Radisson HITEC, Hyderabad HRJ Sarovar Portico, Indore (A Unit of HRJ International Hotels LLP) Golden Tulip Essential, Jaipur Golden Tulip Jaipur City Center Golden Tulip Jaipur, Kukas Nirwana Hometel, Jaipur Sarovar Portico, Jaipur Sarovar Premiere, Jaipur V Sarovar Portico, MI Road, Jaipur Sairafort Sarovar Portico, Jaisalmer Golden Tulip, Jalandhar Park Plaza, Jalandhar Sarovar Portico, Jalandhar Viraj Sarovar Portico, Jammu Nataraj Sarovar Portico, Jhansi ABN Sarovar Portico, Jim Corbett Vandhara Sarovar Premiere, Jim Corbett - Patkote Park Plaza, Jodhpur Bellevue Sarovar Premiere, Junagadh Paradigm Sarovar Portico, Kakinada Bamus Sarovar Portico, Kampala Royal Tulip Kathmandu The Vaishnodevi Sarovar Portico, Katra The Gokulam Park, Kochi Sarovar Portico, Kolkata Rajarhat Grand Sarovar Portico, Latur Golden Tulip, Lucknow Hometel Alambagh, Lucknow La Place Sarovar Portico, Lucknow Park Plaza, Ludhiana Neelkanth Sarovar Premiere, Lusaka Grand Continent, Mahabalipuram - A Sarovar Premiere Affiliate Hotel NatureVilas Sarovar Portico, Manali Nidhivan Sarovar Portico, Vrindavan Skywings Sarovar Portico, Mathura Sarovar Portico, Morbi Hotel Marine Plaza, Mumbai Residency Sarovar Portico, Mumbai Radisson Mumbai Goregaon Royal Hometel Suites, Dahisar, Mumbai Madhuban Sarovar Portico, Mussoorie Grand Continent, Mysore - A Sarovar Portico Affiliate Hotel The Heron By Sarovar Portico India, Nairobi Majestic Court Sarovar Portico, Navi Mumbai Deventure Sarovar Portico- Kapashera, New Delhi Deventure Sarovar Portico, Patel Nagar Golden Tulip New Delhi, Hari Nagar Park Plaza Shahadra, East Delhi Sarovar Portico Naraina, New Delhi The Ashtan Sarovar Portico, New Delhi The Muse Sarovar Portico, Nehru Place, New Delhi Taurus Sarovar Portico, New Delhi Venizia Sarovar Portico The Gaurs Sarovar Premiere Shyama Sarovar Portico, Orai RS Sarovar Portico, Palampur Geeta Sarovar Portico, Panipat Riviera Sarovar Portico, Pathankot Royal Kingdom Sarovar Portico, Pilibhit The Promenade, Pondicherry Lagoon Sarovar Premiere Resort, Pondicherry Le Dupleix, Pondicherry Estuary Sarovar Premiere, Poovar Island Singhania Sarovar Portico, Raipur Manjeera International Convention Centre, Rajahmundry Manjeera Sarovar Premiere, Rajahmundry Marasa Sarovar Portico, Rajkot Le Lac Sarovar Portico, Ranchi Hometel Roorkee Sarovar Portico, Saharanpur Sarovar Portico Gir Grand Continent, Secunderabad - A Sarovar Portico Affiliate Hotel Marigold Sarovar Portico, Mashobra-Shimla Tulip Inn, Shravasti Royal Sarovar Portico, Siliguri Highland Sarovar Portico, Sindhudurg Balaji Sarovar Premiere, Solapur Sarovar Portico, Somnath Sarovar Portico, Sonipat Golden Tulip, Srinagar (formerly RK Sarovar Portico, Srinagar) Sarovar Portico, Srinagar Sarovar Premiere, Srinagar Sarovar Portico, Sriperumbudur Classic Sarovar Portico, Thiruvananthapuram Marasa Sarovar Premiere, Tirupati Golden Tulip, Tirupati Golden Tulip, Udaipur
)
